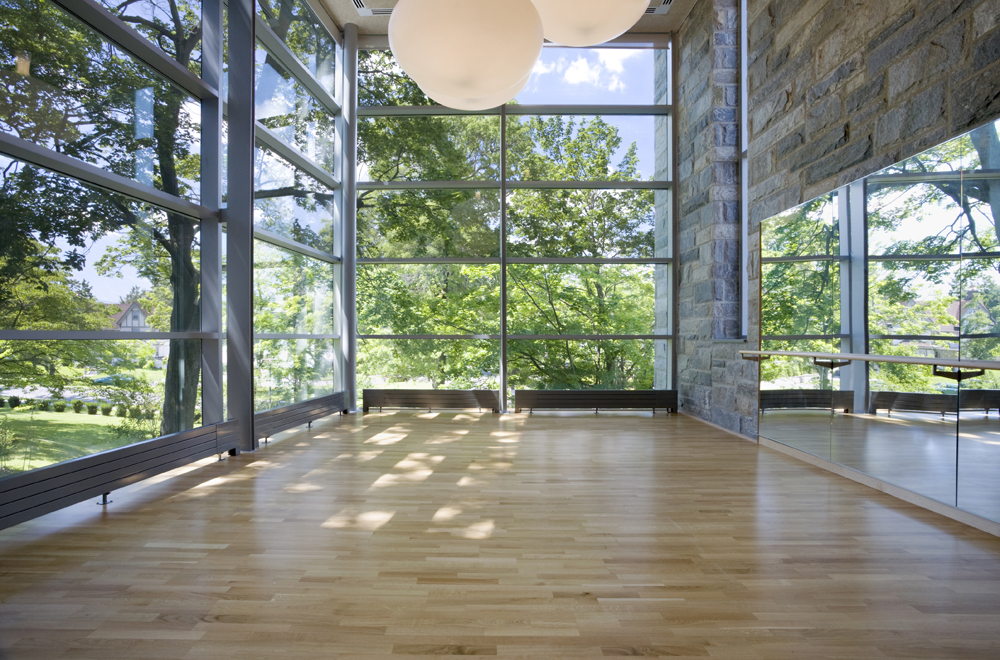- March 24, 2009
AIA New York Selects ikon.5 architects for Building Type Award for Health Facilities: Center for Wellness at College of New Rochelle
ikon.5 architects was honored with one of only three Building Type Awards in AIA New York's Annual Design Awards Program. The Center for Wellness at the College of New Rochelle was chosen in the Health Facilities category. This year the Building Type Awards are given in collaboration with the Boston Society of Architects to honor excellence in architectural design in Housing and Health Facilities.

The AIA New York Awards Program is the largest competition held to recognize excellence in architectural design for projects in New York City and by New York City architects worldwide. in architectural design in Housing and Health Facilities. The Center for Wellness is the first new building to be constructed on the College of New Rochelle's campus in more than 40 years. The Center for Wellness merges landscape and building to create a facility that rejuvenates the body, mind and spirit. The 55,000 sf building, integrates the College's nursing, physical education, health education and athletic programs into one wellness facility.
The design was inspired by narrative and pictorial depictions of the Garden of Eden. The Center is a sheltered precinct removed from the urban distractions of metropolitan New York and offers opportunities for meditation and rejuvenation. Each part of the program represents a landform. The natatorium, or swimming pool, is the grotto; the gymnasium is a rock outcropping; and the multi-story lobby concourse is a stone crevasse cut deeply into the gently sloping site. A roof garden placed on top of the natatorium provides a peaceful place for contemplation and reflection. Joseph G. Tattoni, the design principal said "The Wellness Center is a metaphor for a paradisiacal place of total wellness."
The Center for Wellness is one of a very few academic buildings in Westchester County to qualify for the U.S. Green Building Council's Leadership in Energy and Environmental Design (LEED) certification. Charles J. Maira, a principal of ikon.5 architects, placed onethird of the building's square footage below grade which insulates the natatorium and offers a landscaped green roof visible to the community and creates a new quadrangle on campus. In addition to providing a contemplation garden, the roof reduces the amount of impervious water run-off. Charles Maira said, "The green features of this project were designed to reinforce the paradise design metaphor of the project while also meeting U.S. Green Building Council requirements."
Other green elements include harvesting daylight through the skylights above the natatorium and concourse, as well as the clerestory windows in the gymnasium that provide natural day lighting of the major programmatic spaces and assist in reducing artificial lighting during the daylight hours. The granite that faces the building is a locally harvested natural material. This reduces transportation expense and the use of fuel.
The first Catholic women's college in New York state, first in the nation to offer a master's degree in holistic nursing, and a pacesetter in green building, the College of New Rochelle advances its mission to be good stewards of its resources.
ikon.5 architects based in Princeton, NJ, is known for its award-winning designs for higher education, libraries, performing arts, museums, and corporate offices. ikon.5 also designed the renovation of the Gill Memorial Library, the College of New Rochelle, which opened in 2001.